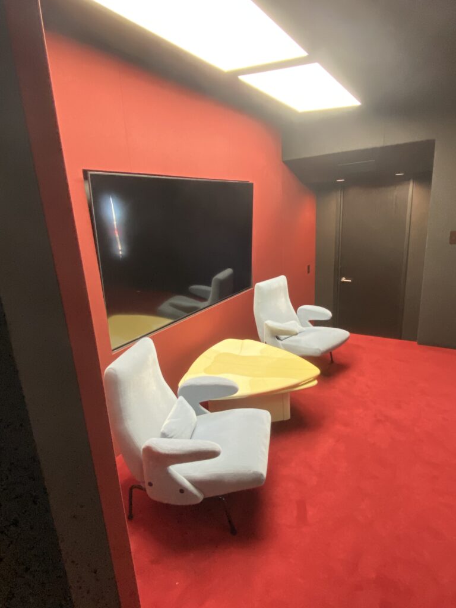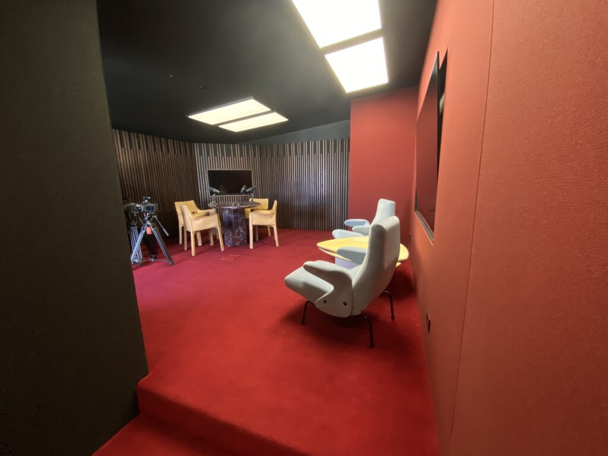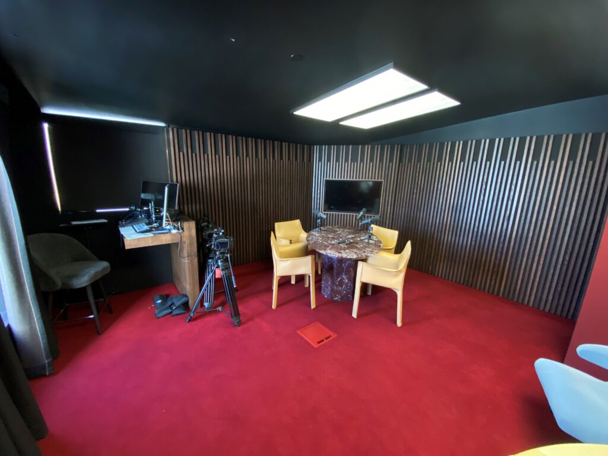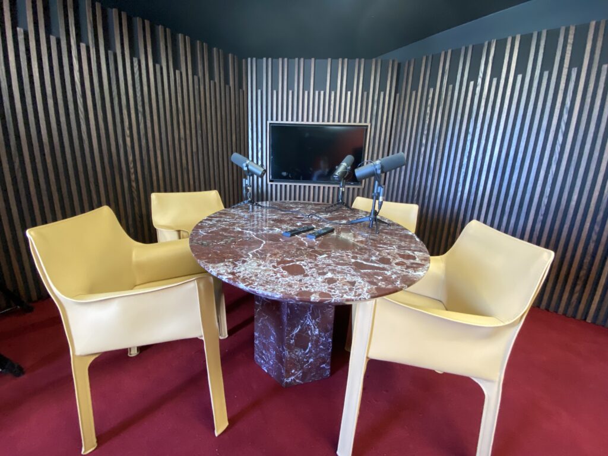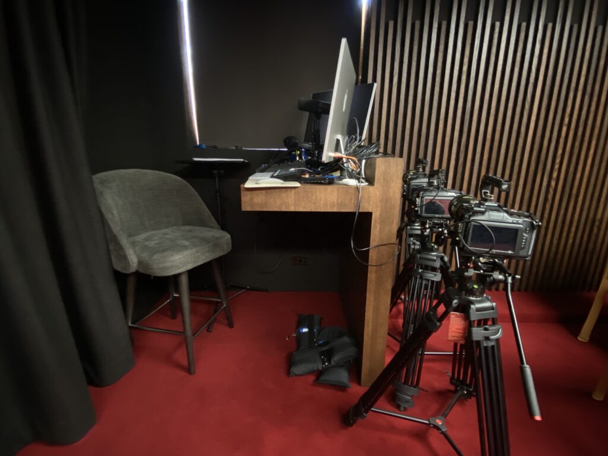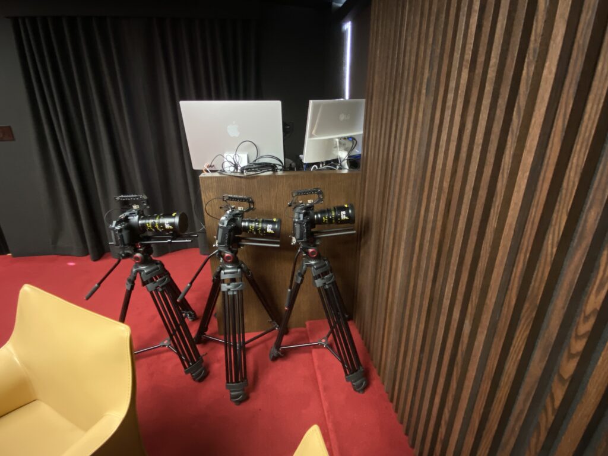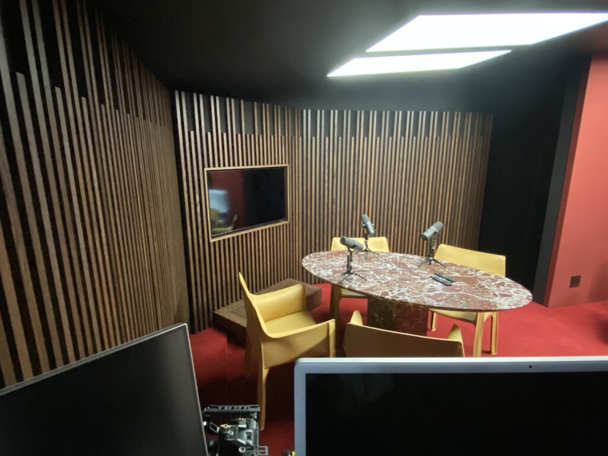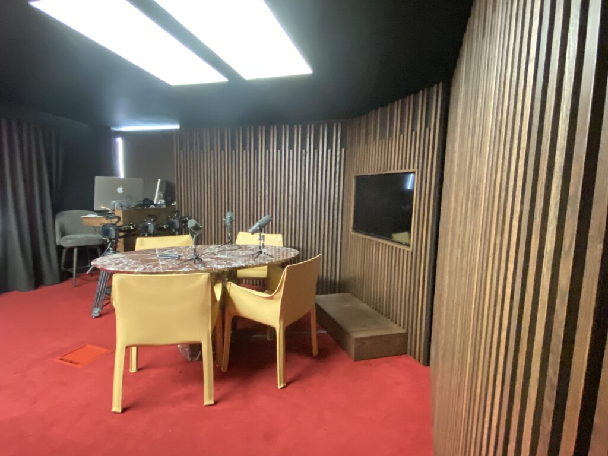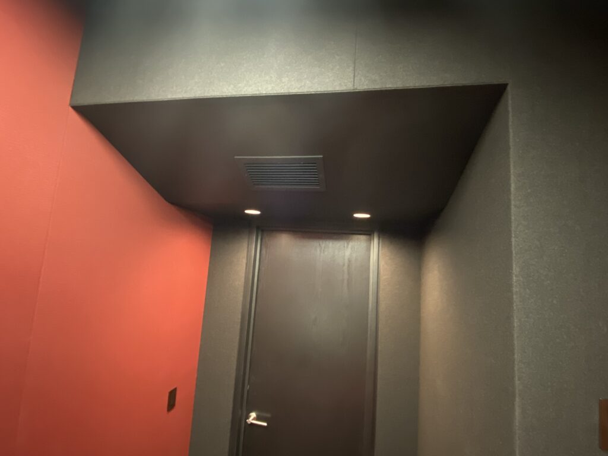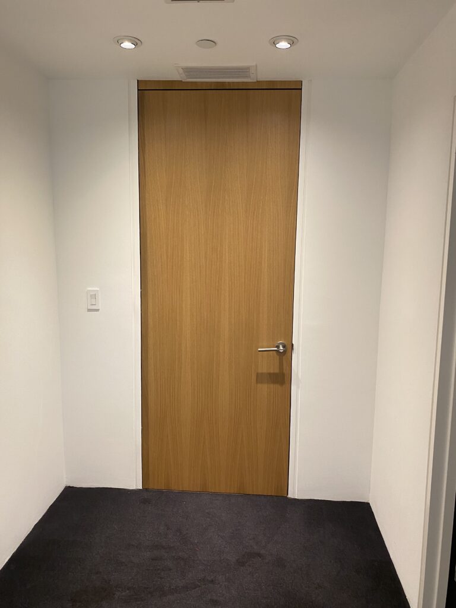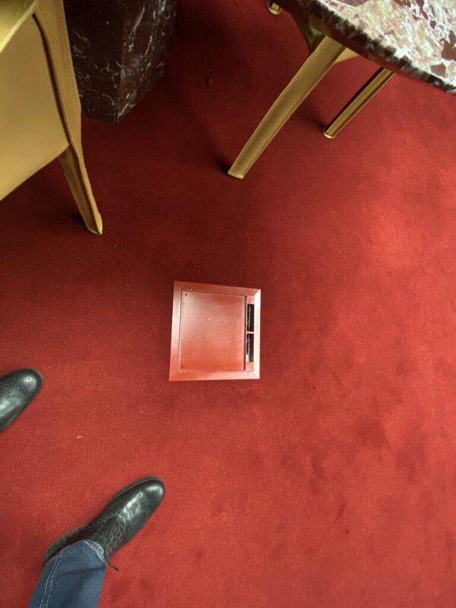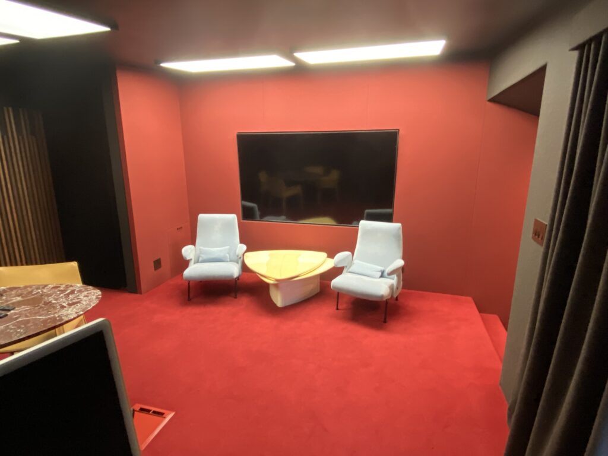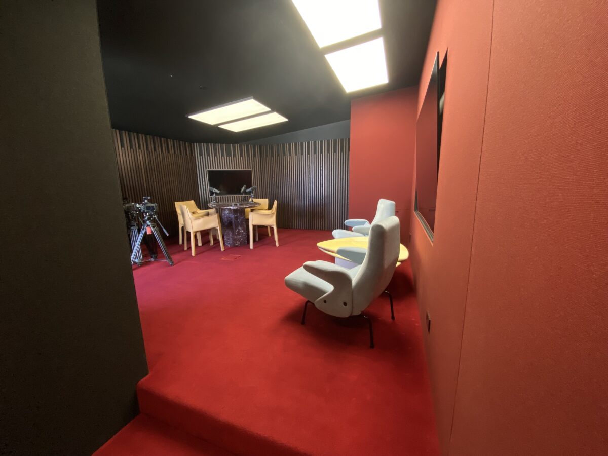Our specialized expertise really came into play on this project:
- Under-floor wiring and a chase up through the custom-designed desk conceals all electrical cords.
- A whole new wall with a new door that didn’t exist before.
- A run of stairs moved closer to the existing door, which we switched from inward-opening to outward.
- Stretched fabric with 2-inch treatments for maximum noise isolation.
- A secret door integrated into the wall millwork to hide storage.
- A movable wall section that houses a TV monitor.
- A “dual backdrop” design that permits shooting against two different walls of the room.
- An electrical bay in the middle of the floor to accommodate camera set-up.
- Quality film lighting for proper face pigments.
- Custom millwork done in our shop.
before …
& after
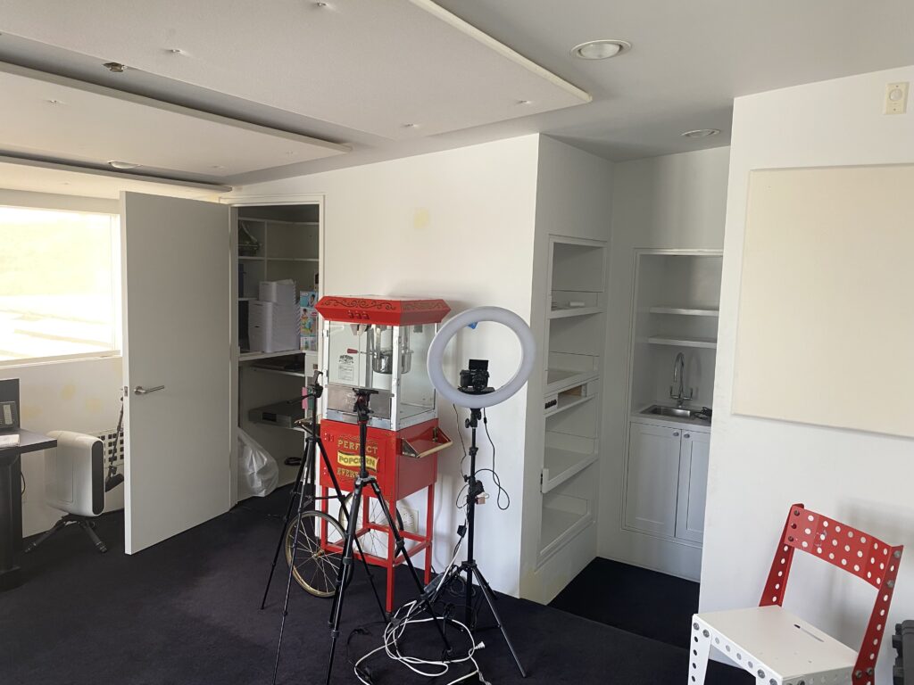
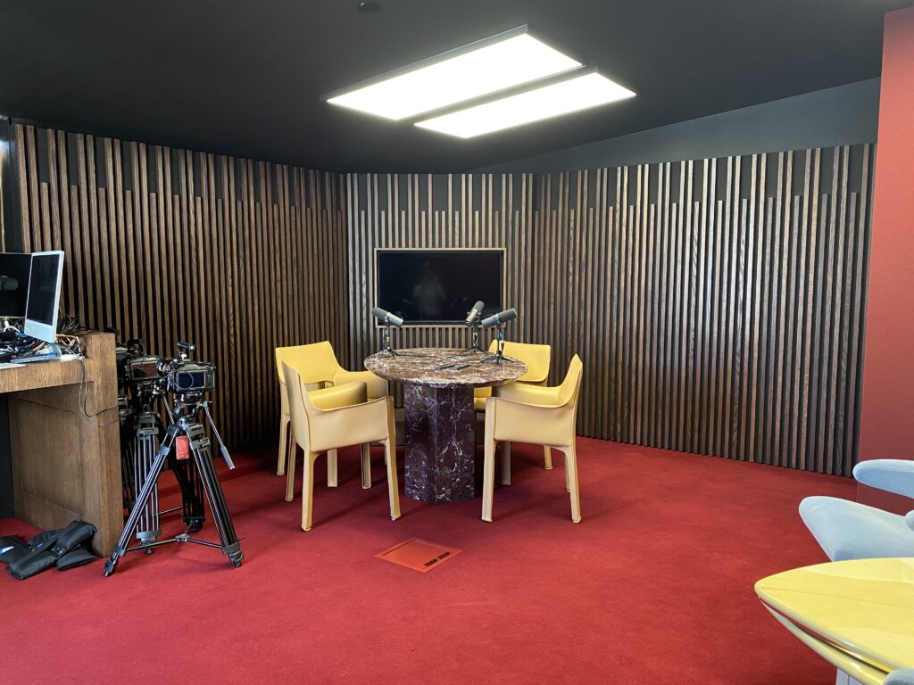
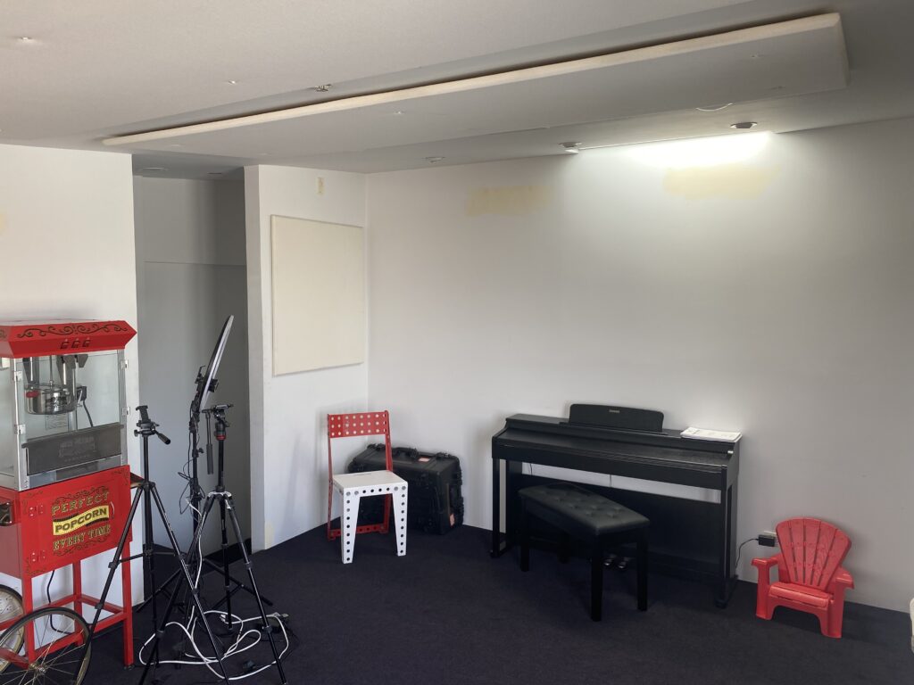
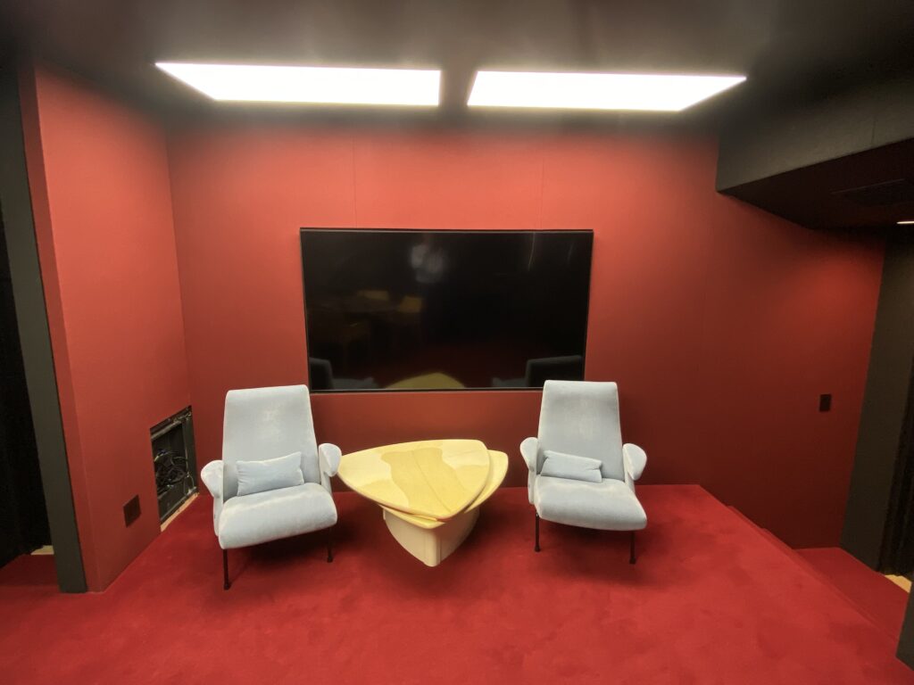
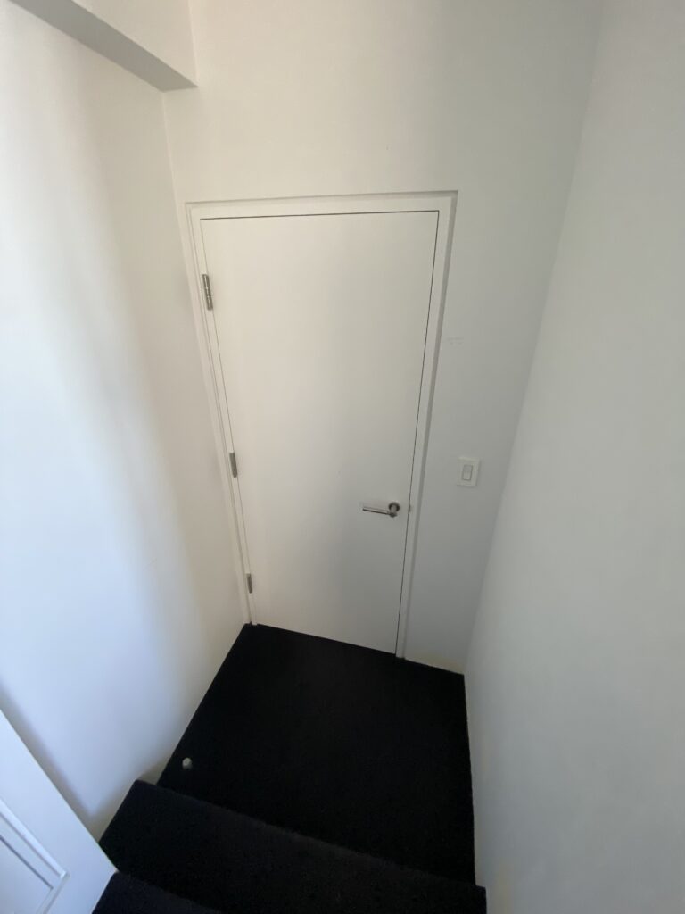
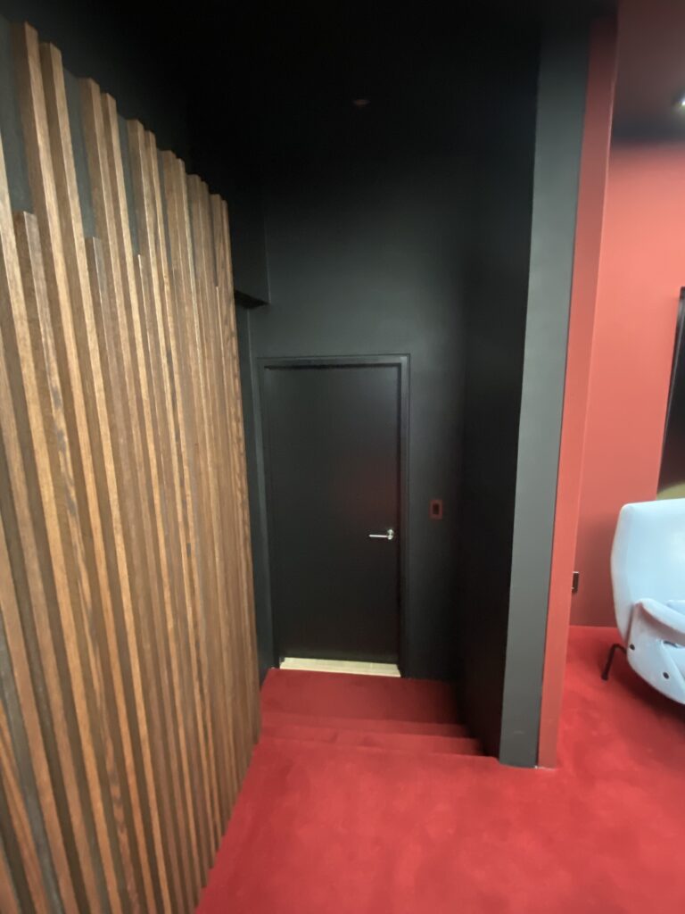
More details of our project:

