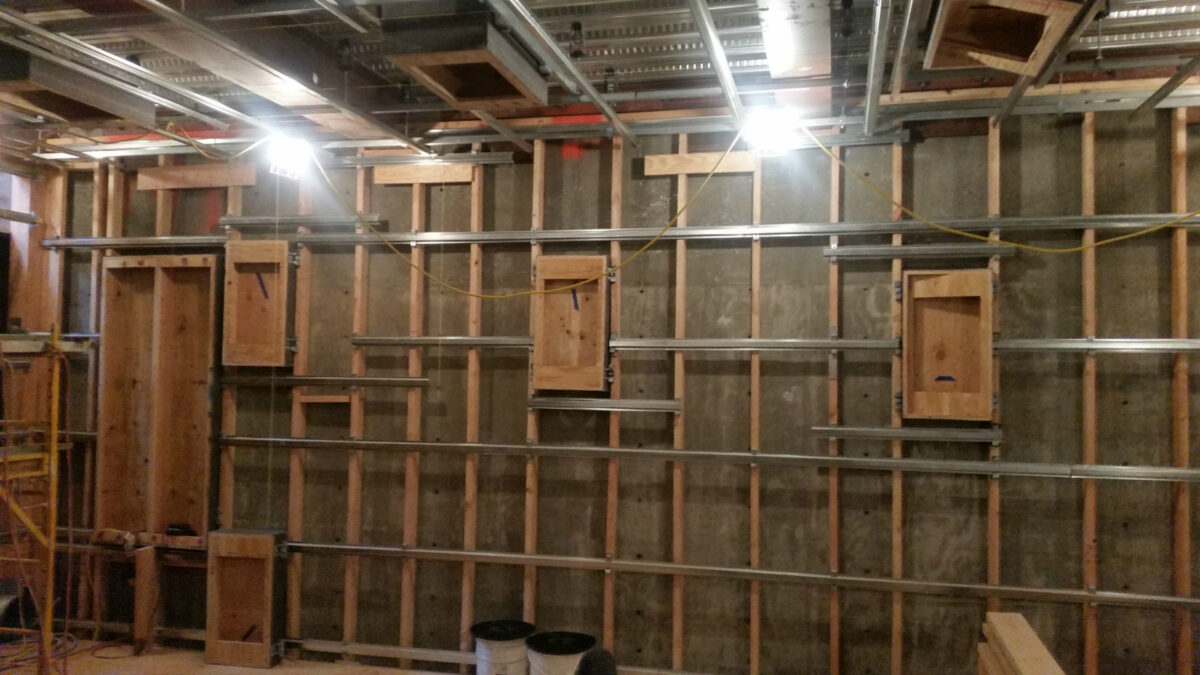With architectural designs growing sleeker, and interiors trending toward larger open spaces surfaced in stone and concrete, the new challenge in construction is noise, both generated from and amplified throughout the interior. High ceilings act as an echo chamber. Hard floors amplify the sound of footsteps. Open passageways carry sounds from one space to another. Rigid vertical surfaces bounce sound back and forth with no damping effect.
Form Meets Function—and the Result Is a Noisy Collision
The frequent challenge in new construction is to deliver the vision that the owner, architect, and interior specialist designed while planning for the actual, everyday use of the space. Problems with noise generation and transmission often must be dealt with. Will the entertainment area become an explosion of cacophony when guests fill the room? Will the entryway magnify the hard sound of footsteps when a person enters the building? Will the dining room clatter loudly with dishes and flatware during meals? Will a normal conversation between family members in the living room carry all the way down the hallway?
Unwanted sounds or levels of noise in our occupied living and workspaces can limit our comfort, concentration, communication, and general health and well-being. And disruptive sounds can come not only from humans and pets but from machinery and equipment. The sound from a TV or stereo can pass through walls, floors, and ceilings of adjacent rooms. HVAC, plumbing, and electrical equipment can hum, rumble, click, thump, or otherwise create noise that invades surrounding spaces.
Noise Transmission
There are three main ways that noise travels where it’s not wanted: impact noise, airborne noise, and vibrational noise.
Footfalls on the floor above our occupied room are an impact noise that can be delivered through the structure itself. Human voices, a dog barking, or sounds from speakers are airborne noises that can pass through walls, floors, or ceilings that fail to absorb or deflect the sound. Mechanical fans and compressor units can create vibrational noise by exciting the building structure.
Noise Amplification
In addition to noise simply traveling to a space where it’s bothersome, it actually can be amplified within the noise-receiving room by the room’s acoustical nature. A room that is a reverberant and lively acoustical space can amplify the sound that enters, and increase the audible noise. This is called reverberant gain.
Proper Acoustical Construction Can Mitigate Noise
A properly designed and constructed acoustical environment can subdue these noise sources and create greatly improved degrees of sound comfort. Acoustical design is possible in both new construction and renovation construction, both of which can benefit from proper acoustical study, optimization, design, and purpose-made specialty construction.
The First Step Is to Measure or Predict Noise in a Room or Structure
Without getting into a highly technical exposition of noise factors such as detectable variations in the air pressure of sound waves and the logarithmic scale of decibel (dB) levels, suffice it to say that one measure of noise often used by sound engineers, which is really a mashup of various sound measurements, is called a decibel sound pressure level, or dB SPL. To give you an idea of what this measure means, a busy restaurant that’s so loud that it’s hard to carry on a conversation with your table mates might measure 93 dB SPL.
A more convenient sound rating, typically used by the construction industry, is calibrated to the human hearing response and expresses a measure of noise as ranging from nuisance to tolerance for an occupied space. This measure is called Noise Criterion, or NC.
Optimal Noise Criterion Levels
Desired NC levels vary according to how a space is meant to function. A recording / mixing studio should measure NC 15 to NC 20 (very quiet). A traditional residential living room or private business office would be expected to exhibit NC 30 to NC 35. A space with an open plan should not be louder than NC 40 for general sound comfort and mental concentration. Finally, a luxury residence bedroom or living room should fall in the NC 20 to NC 30 range, meaning that it’s quieter than traditional residential spaces but not as quiet as a recording studio.
Back to Form Versus Function: Design Specifications Versus Optimal NC
Here’s where noise takes on the role of an invisible design element in a construction project. First, a target NC level must be specified according to the intended use of a given room or space and the sensibilities of the home or building owners. Then the sources of noise, transmission paths, and amplification factors in the space must be studied. Finally, appropriate and effective acoustical design elements must be incorporated into the construction project in order to achieve the desired noise control. These elements might include decoupling wall clips, floating floors, hanging ceilings, furring channels, Quiet Rock, acoustical caulk, sound leakage mitigations, equipment noise control, kinetics vinyl barriers, and application of specialty acoustical plasters, among the many noise control solutions employed by construction companies with acoustical expertise.
Our thanks to Evan Reiley of Reiley Sound for providing significant background information for this article. Reiley Sound provides acoustical and audiovisual design engineering consulting and construction oversight for specialty projects.



